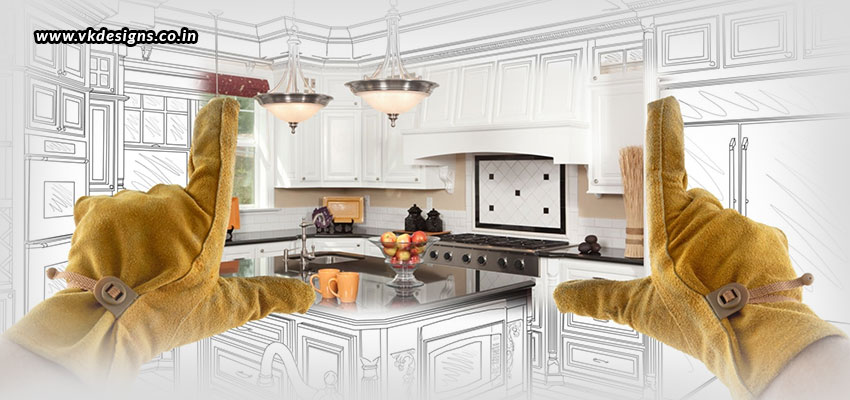
18 Jan Renovating Or Building A New Kitchen – 4 Important Tips
Renovating a kitchen can go up to anywhere around Rs. 1 lakh, and building a completely new kitchen can go beyond that to double up, or even extend further, depending upon the size, design, layout, materials, brands, etc. No matter how much you’re investing, it is a big amount for most of us middle-class families. Although we don’t mind spending such a huge amount on the kitchen because it is one of the most essential spaces in our house, which forms an integral part of our lives, but because we spend so, we also want it to be worth it.
The one who is responsible for taking up the responsibility of the kitchen, will be spending on an average 3 to 4 hours in the space, prepping, cooking, storing, and packing food; let alone other activities like cleaning, washing, and more. For such individuals who perform all these tasks almost 365 days a year, 25-30 hours a week, you should make sure that the room is spacious enough, space is well-organized, and utensils and equipment are easily accessible, to make the tasks convenient and comfortable for them. So, let’s talk about the basics of what a kitchen should hold and possess, and how it should be built, even for the very basic functioning. The blog below will be talking about all such essentials in detail.
The five general areas in a kitchen
There are five general areas in a kitchen which need to be focused on –
- Pantry area, that holds the refrigerator, and stocks up on food storage and canned goods
- Storage area, which holds all the utensils and cookware, and can also be designed to hold the appliances required
- Sink area, where all the utensils, fruits, vegetables, and other things can be cleaned and drained
- Preparation area, which is ideally a large counter space to work on, with basic processes like cutting, peeling, chopping, mixing, etc. can be executed
- Cooking area, where the main process of cooking, baking, boiling, and frying take place, which basically involves the gas stove and oven
The kitchen layout
Getting the kitchen layout right is the most important factor in ensuring a functional and practical space. Whether your kitchen is small and cramped, or large and expansive, a clever layout can make all the difference in helping you get the most out of the space. The most commonly used layouts for a kitchen include linear, parallel, L-shaped, and U-shaped. Depending upon the size of your family, and the kind of cooking you do, the kitchen layout can be selected.
- The linear kitchen is an ergonomic kitchen design used in most apartments, being ideal for narrow rooms as it saves space. The design uses only one side of the room, covering the wall lengthwise.
- The parallel kitchen involves the cabinets and countertops to run in two straight parallel lines along the two opposite long walls of the kitchen. This offers two separate countertops to work on, offering ease of movement in between.
- The L-shaped kitchen is apt for both big and small kitchen spaces, where cabinets are installed along two perpendicular walls. This design offers great flexibility in the placement of appliances and work zones.
- The U-shaped kitchen consists of cabinetry along three adjacent walls, where plenty of storage is provided. This design allows for great workflow too, where multiple users can work conveniently together at the same time.
The materials
The two main materials used within a kitchen include those for the cabinetry and for the countertop.
- The most commonly used materials for countertops include laminate, stone, granite, marble, quartz, ceramic, wood, and stainless steel.
- The materials used for making kitchen cabinets and shelves include wood, plywood, MDF, particleboard, PVC, and stainless steel.
Additional considerations
Other than the above three most important aspects, there are many other considerations one can make for building or renovating their kitchen. For instance –
- Apt spaces built-in or left for installing the refrigerator, microwave, oven, gas stove, and chimney
- Recessed LED lighting integrated into the cabinets are both practical and appealing.
- The handles, hobs, magnets, hinges, sink, faucets, and other hardware need to be purchased from leading brands to ensure quality and durability, and keep your kitchen away from repairs and plumbing issues too frequently.
For any further assistance or help from experts, you can always rely on experienced kitchen manufacturers like VK Designs. You can enjoy a tailor-made kitchen in a contemporary design that not only looks stylish, but is also comfortable and functional. Moreover, with leading brands available, VK Designs is also one of the best modular kitchen dealers in Bangalore, who can help you get one step closer to your dream kitchen at the most affordable rates.

